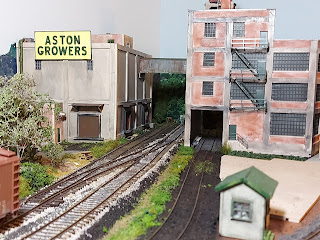Valence
A valence is used to hide/block/conceal under cabinet lights.
When I used the MDF board to build the backdrop, I had some left over. I knew that I would want some overhead lighting for the layout due to the room not being overly bright. I needed lighting if I wanted to take photos of the layout. I also felt the backdrop looked awkward without a top, or at least a partial top.
The installation of Aston Growers and Generic Canneries made the need even clearer.
 |
| Darkness on the edge of town. |
I had all this great modelling behind both buildings that was hidden due to a lack of light. I could position a lamp for photos but it was not an everyday solution.
Valence basics
*For the top, I would use the leftover MDF (NTAO = never throw anything out).
*For a bit of trim, I would use some of the left over barn board I bought for $20 (NTAO).
*For the lighting, I would use the same sort of Ikea lights I used for my Canadian display case (see my February 15, 2021 post).
The idea was that the top/valence would cover the back 1/3 of the layout, giving some overhead light to the AG/GC scene, which, let's face it, is the star of the layout because it is where rolling stock rests.
When you read this post, keep in mind that I had pictured the valence as a major project and had thought about it since starting the Aston Spur in 2018 (OMG - 2018!!! It has been that long! Just for a 2x7 layout!).
But as you read this, I'm sure you're struck but how simple the whole thing is. No probs, eh? I figured the Labour Day weekend would give me enough time to complete the project.
The MDF
In late August, I drove over to see my Uncle Jim and his razor saw. It was a hot, sticky day, but with UJ's help, we cut the MDF into a triangle. We cut a small rectangular piece to bolster one of the backdrop sides.
Which I painted with the same blue I used for the backdrop...
...but the blue paint had lost its chemical goodness since 2019 so I had to get more from Home Depot. Okay, so maybe this wasn't going to get done on Labour Day.
I also kept and painted a small triangular bit of MDF to create a space for the wires without opening the valence too much.
The crazy thing is that the preparation and clean up took far longer than the actual painting. As you can see, I was damned if I was going to brush the paint onto the MDF - only a roller would do!
Lighting
As I did with my Canadian display, I bought string lights from Ikea. A single strand of LED lights connected to a transformer.
The result was like drinking watery ginger ale when I tested the effect by stringing the string over the layout.
Now that I look at the photos, it doesn't seem that bad, but in person, the light seemed anemic.
Back to the drawing board (or rather world of e-commerce).
Round #2 of lighting came in the form of three strips from Home Depot. The lights came with a remote (what doesn't these days?) to adjust colour, intensity, strobe (!?), etc.
I put aluminum foil under the lights to defuse some of the heat. They are mounted to the MDF using small screws.
And as the above photo shows, I added barn board to create the valence:
The barn board wasn't as satisfying as it should have been - I think the entire upper part of the layout would have benefited from barn board trim. But I didn't have the patience to cut smaller pieces of board to fit. At least it was a mindful compromise.
The wires come up through the gap (remember the small triangle I spoke of) to the junction box:
The junction box itself is screwed to one of the studs I added to support the valence.
The valence is screwed to the top of the layout in case I ever need to remove it (seems unlikely but you never know). I didn't take many photos of attaching the valence to the frame but, man, am I ever glad I put in some back studs to keep the backdrop (relatively) straight. And to think the backdrop was one of my first layout projects.
It just reminds me how important thinking ahead is.
The Reward
I'll share more photos in a later post but for now...:
Contrast with the harsh, pre-valence lights:





























































