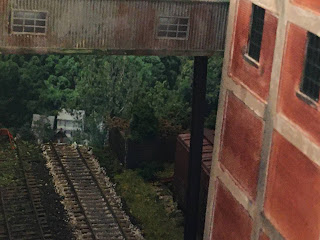Aston Growers (Part II)
Prior to "planting" Aston Growers, I had a few additional touches to add.
The first was the sign.
The back of the sign is styrene, painted a faded yellow and trimmed with wood painted black as a frame. The trim was a small touch but I adds some depth to what is otherwise flat styrene.
The letters are from a Blair Line kit. They are wood cutouts. I did my best to evenly space the letters and keep them aligned. The end result isn't perfect (the sign droops slightly to one side) but close enough. I added some support ribs for the sign, but they aren't particularly visible.
Roof touches
A multi-level cold storage building needs at least two things on the roof:
1. A headhouse for a freight elevator.
2. A refrigeration unit.
Using the same techniques used on the outbuilding, I constructed a small brick structure for the roof. I reason that the building contains the elevator mechanism. It breaks up what would otherwise be a flat roof.
As you can see from the photo below, I have something that looks like a refrigeration unit (the grey thing above the "TON" in Aston). I can't say I love how it looks so I haven't glued the unit in place.
For the roof, I wanted a contrast with the Generic Canneries roof which is covered in drainage ballast. Aston Growers has a flat black roof made out of thin styrene. Unlike the foamcore board used for GC, styrene doesn't warp so this roof should remain level.
Additionally, I added an L-shaped styrene rib at the back of the structure to blend the roof into the backdrop (more on the backdrop in a second). I'd like to think that this touch makes it hard for the eye to determine where the roof ends. The other advantage of the L-rib was that it covers any gap between the underlying roof and the backdrop. This is important considering the difficulty in getting a flush fit with the roof and the backdrop.
 |
| Blending the roof in. |
I also cut some green photo backdrop and added behind the building to prevent the black roof from meeting a pale blue sky.
Finally, I put some pipes on the left hand side of the building from the brick outbuilding up to some roof unit to hide where the grey building side meets the green photo backdrop.
All these small touches took time. And as a chronic box-checker, it is annoying to have all kinds of extra steps get in the way of a big box checked, but, as the photo below shows, mission accomplished. Yes, you can see a bit of a gap between the building and the backdrop but there is enough other visuals going on to make you not care (but oh that yellow door and window on the depot!).
The walkway
Finally we get to the point of the whole Generic Canneries/Aston Growers exercise. Which was to have a walkway connecting the two buildings.
The inspiration for the walkway is from a layout by a guy named Paul Dolkos. Of course, I can't find photos of the scene that inspired me, but the point was that he modelled a paper mill complex and put a walkway spanning the tracks between the buildings. The practical point of the walkway was to hide the track disappearing into the backdrop. I had a similar problem - my track comes to an abrupt end between the buildings.
 |
| This is where it all ends... |
As much as I loved my idea, implementing it was not easy. I had to account for the walkway when putting both buildings together. At least the walkway's meet-up with Generic Canneries wasn't visible, making my task easier (it can be purely functional).
I constructed the walkway out of Evergreen siding, left over window castings and the roof (also out of Evergreen siding). I wanted the sheet metal to look a well aged and rough around the ages. This is an industrial complex, after all. I perhaps got a little carried away the rust affect, but it is hard to see since this isn't a well-lit part of the layout.
 |
| Aid from a red cup |
I did a test fitting, a few adjustments and then set about to levelling the walkway.
The last piece was that I felt the walkway was long enough that it needed a support. By this point, I had used up my store of luck. The buildings fit. No obvious mistakes or gaps. Yes, a few droops here and there (the Aston Growers sign, the unloading shed). Aston Growers looked good against the backdrop. Enough clearance for boxcars going into Generic Canneries.
All very good, except, as you can see above, the thin support beam is uneven. Sigh. Good luck seeing it though...






